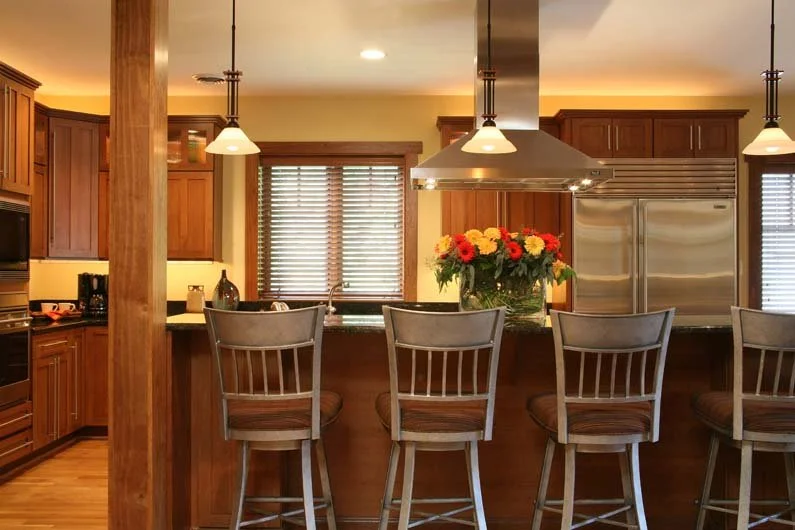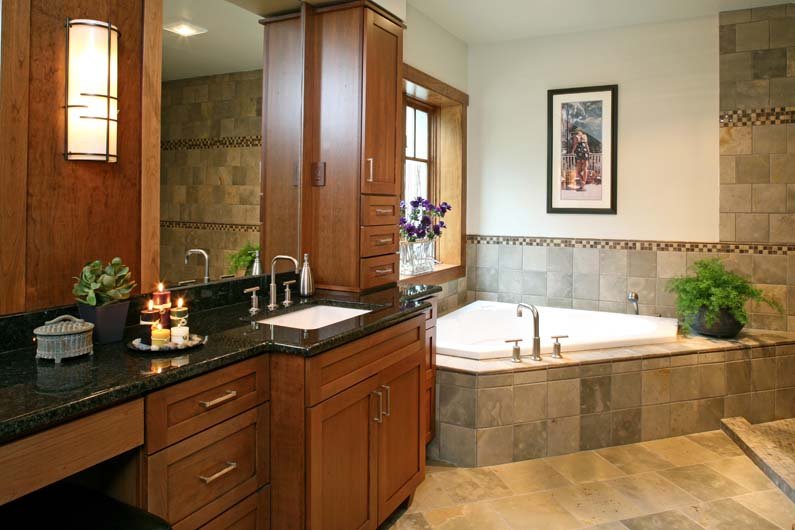Highland Residence
The original commission involved the renovation and addition to a 1930’s Cape Cod home. After several concepts were developed, the client felt that she would have to compromise too many of her desires, ultimately deciding to demolish the existing house and build a new ground-up home. In keeping with the scale of the neighborhood, the design is a modern interpretation of the American Bungalow. The first floor reflects the client’s desire to have a large, open living/dining/kitchen area, including a light and airy home for her classic pool table, along with a spacious rear deck for outdoor entertaining. Locating the master bedroom suite on the first floor allows for aging in place, also adding two bedrooms for guests on the second floor. The gently sloping site enabled the creation of a full walk-out basement to be used as a home fitness area.







